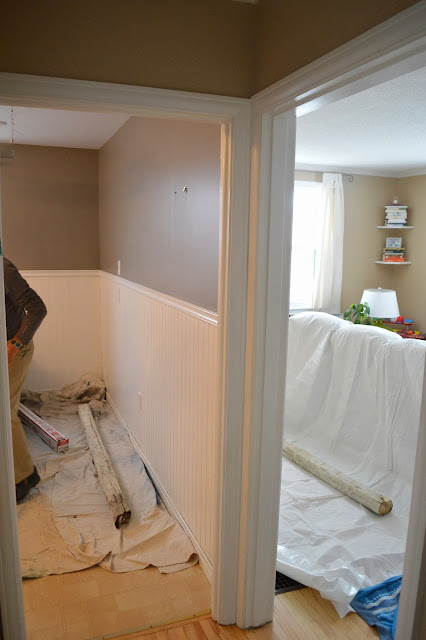Okay, let's back up so I can explain. We've had a wall dividing our kitchen and living room since we moved into our home in 2010. "Open concept" is not a term used with our home, which we're okay with. But enter two little ones and we felt we required more openness so that we could keep a close eye on them. For example, if the handyman and I are making dinner and the kids are playing in the living room, we check on them by poking our heads around the corner. Plus, they love to see us and interact with us, which they will be able to do from the living room with a sight line to the kitchen. And, over the years, we've recognized that a hole in the wall may be beneficial when having friends over -- for conversation.
But can I just mention, that we've loved being able to ignore the mess in the kitchen while hanging out in the living room. So we're hardly bashing here -- just making our home more suitable to our current needs.
We aren't going to remove the whole wall diving the kitchen and living room -- we're demo'ing a portion of it to create an 8 ft by 3 ft opening. There are several reasons for this: we would love to build a banquet against this dividing wall on the kitchen side to create optimum seating in kitchen, a partial wall provides some counter space which we can't get enough of (for plants, drinks, other decor), and at this point, we have our couch against the wall on the living room side, and we are looking for a low-cost demo and removing the whole wall will require more dollars (ie. fixing the floor). So a partial wall is beneficiary for us.
So the cut in the wall begins at the top of the wainscoting. We're planning to keep the wainscoting (even though it's quite old), but we aren't entirely sure it won't get in the way. My handyman electrician hopes to include three puck lights at the top of the pass-through to brighten it up -- fingers crossed -- and this involves sending some wires through the wall. Actually, one of the greatest improvements as a result of this demo will be having more light in the kitchen. The living room is bright, especially in the morning, when the sun fills it up -- now we'll see that light flood into the kitchen and hopefully make it a cozier space.
This, this, and this, are the closest to what we are trying to achieve. We're planning on having a casing around the opening, which will fall in line with the design of our home. And we plan to include a counter top -- I like the idea of something rustic and chunky.
This is our Saturday. Can you tell we're excited? I'll keep you posted on our progress.




No comments:
Post a Comment
Thank you for your comment. Your input is beyond valuable to me... I look forward to reading it.
Stephanie